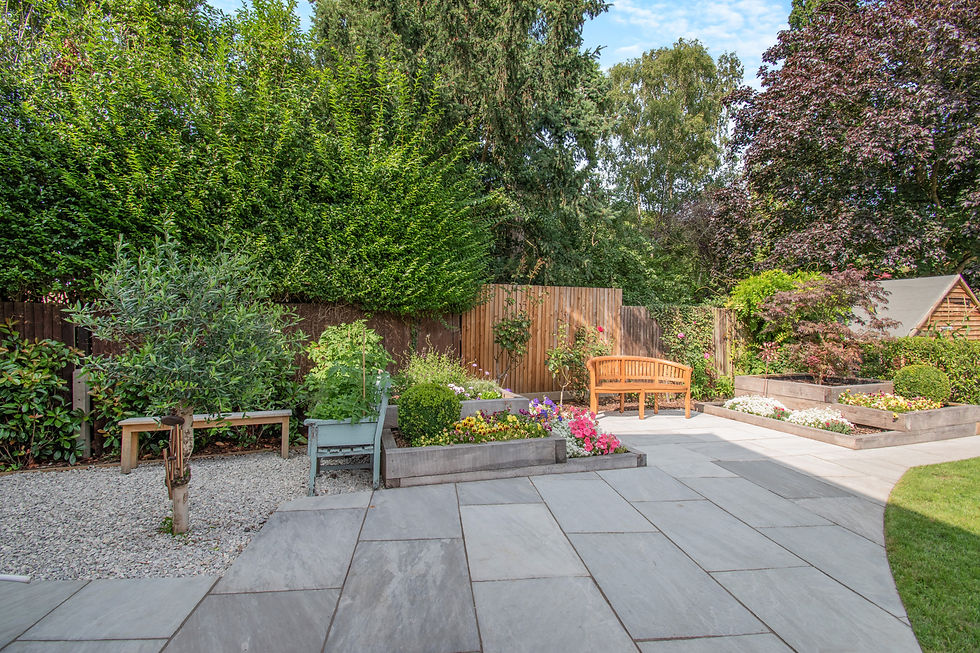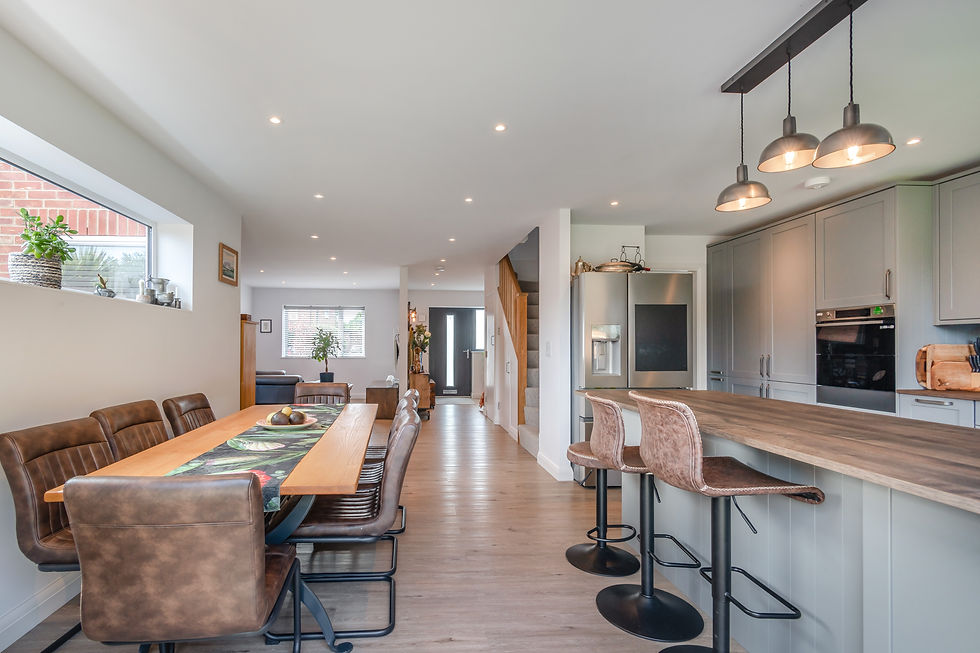Normandy New Build
Residential / Guildford

Overview

Upstairs, modern bathrooms and an en-suite were fitted with high-spec finishes, while a loft conversion added a spacious, light-filled additional room accessed via custom stairs. The project also features a fully integrated laundry room and thoughtfully designed storage throughout — combining practicality with striking contemporary design.
This ambitious build not only expanded the usable space but completely transformed the property into a cohesive, modern family home.


This project involved the complete demolition of an outdated extension and the construction of a brand-new, architecturally designed home seamlessly connected to the existing property. The new build includes an open-plan kitchen and living space with bespoke bifold doors that open onto a landscaped garden, creating a fluid indoor-outdoor experience.



Patio/Garden Bi-Fold
Painted Wood Kitchen
Ceiling Window Installation
Garden Landscape
Pond Creation
Front Drive Creation
Loft Room



Specifications Included:

